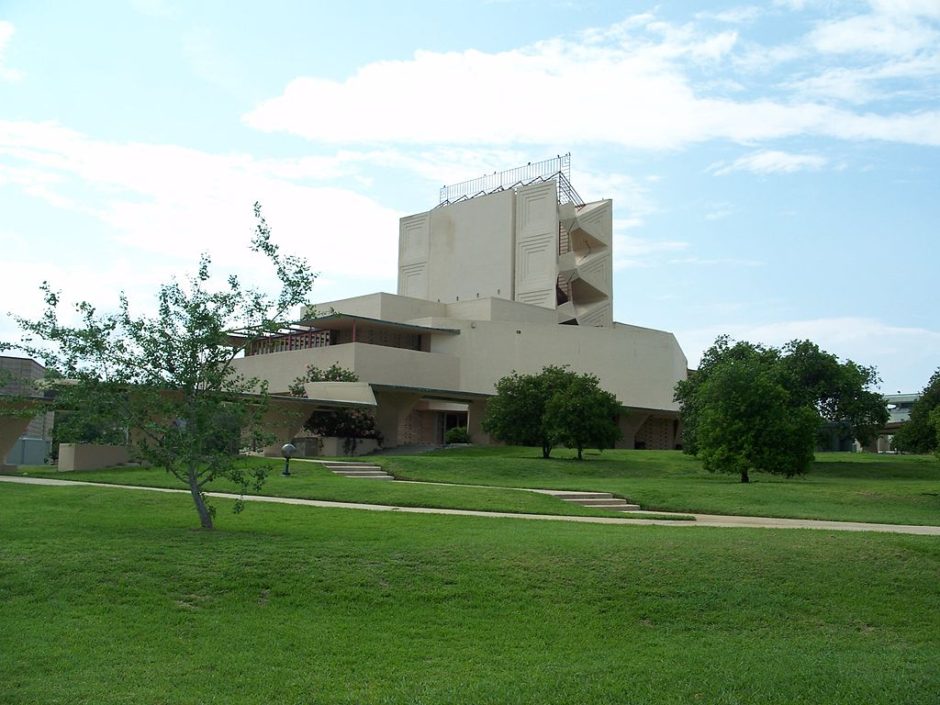There is no place like it, at least architecturally speaking.
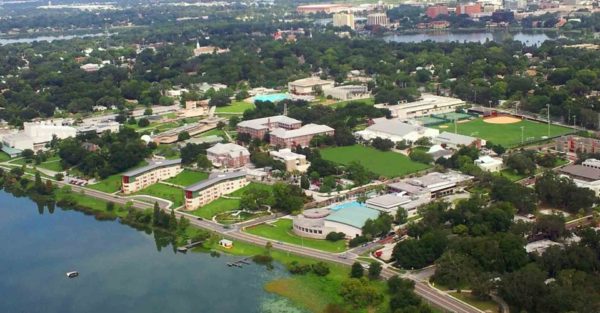
The green campus of Florida Southern College, in Lakeland, Florida, houses the largest single collection of Frank Lloyd Wright buildings in the United States. Known collectively as the Child of the Sun, these geometric structures rise organically from the earth into the rays of the sun.
Looking futuristic, this astonishing ensemble of eight buildings, which were built between 1938 and 1958, is listed on the National Register of Historical Places.

Wright (1867-1959), one of the greatest architects of the last century, left a legacy of 532 buildings, 409 of which still stand, notably the iconic Fallingwater residence in Bear Run, Pennsylvania; the spiral Solomon R. Guggenheim Museum in New York City, and the Price Tower in Bartlesville, Oklahoma, his only skyscraper.
The Florida Southern College project was supposedly Wright’s most ambitious one. He was probably at the apex of his career when he was asked to design what its president, Ludd Spivey, glowingly described as a college of the future. Having just finished Fallingwater — a grand limestone and concrete building of cantilevered balconies and terraces constructed over a waterfall and a stream — Wright could easily have demurred.
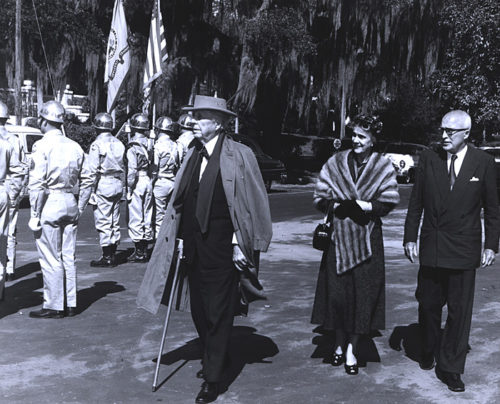
Although Florida Southern College was the state’s oldest liberal arts institution of higher learning, it was not in the same league as, say, Harvard and lacked a national profile. But impressed by Spivey’s vision and audacity, he was intrigued by his proposal.
Realizing that the college was short of funds in Depression-era America, Wright accepted Spivey’s challenge, sensing the project might be a lasting monument to his innovative talents.
Wright was 70 when he arrived in Lakeland, the biggest town in Polk county and a center of the citrus industry. He conceived plans for 18 buildings, including classrooms, a library and a chapel, and decided to use local materials, such as sandstone and coquina shells, whenever possible.
He also designed a planetarium — the only one ever to emerge from his drawing board — a 45-foot water dome and covered walkways to shield students from the hot sun and lashing rain.
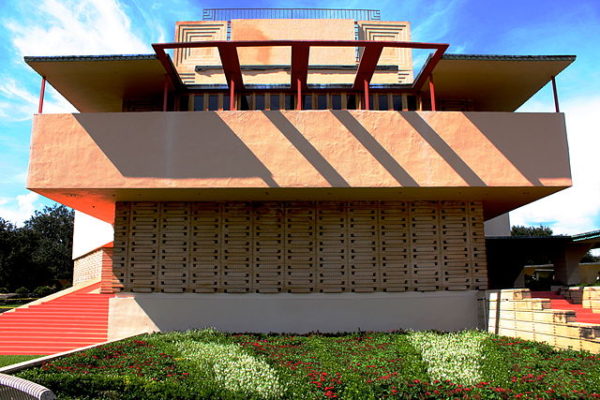
Proceeding from the assumption that the buildings should blend into their surroundings harmoniously, he designed them so that they would be of modest height and offer attractive views. He made an exception for the towering Annie Pfeiffer Chapel, which was finished in 1941. A marvel of yellow, blue and red translucent windows, its skylights are adorned with an intricate patchwork of wrought iron.
Since its finances were precarious, the college enlisted students as construction workers, offering them free tuition in exchange. During World War II, when male workers were at a premium, female students were recruited to build the library. The science building, the last to be built, was finished in 1958.
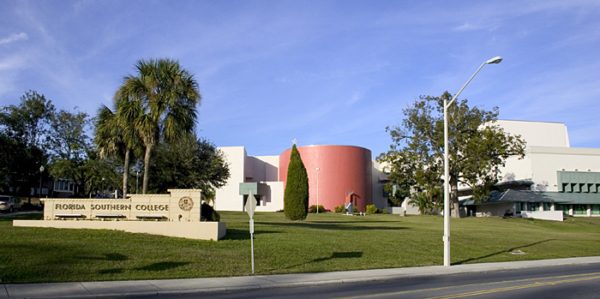
In the Child of the Sun, Wright has indeed left behind a lasting legacy.
Wright was not the only architect who found inspiration in Polk country, which is in central Florida and has become a mecca for avant-garde architecture.
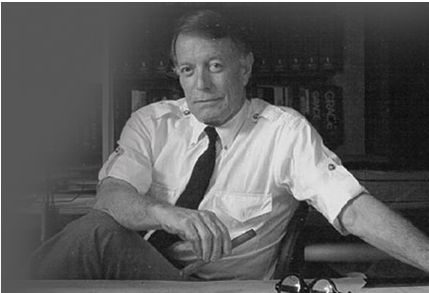
Gene Leedy, a founding father of the Sarasota School of Architecture, has lived in Winter Haven, east of Lakeland, since 1954. Leedy’s T-beam buildings, fashioned from pre-stressed concrete, are extremely stark and functional, open to the light and characterized by innovative ventilation systems, oversized sliding glass doors and floating staircases.
Leedy, a witty and self-deprecating man in person, has designed some 50 residential and commercial buildings in Winter Haven. His Chamber of Commerce building, striking in its blinding white simplicity, conforms to his credo of “honest construction.”
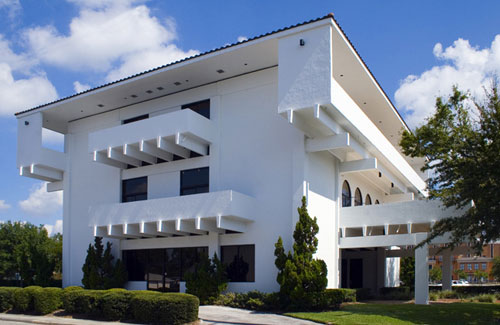
The building that a seems closest to his heart is a 5,450-square foot lakefront contemporary property on two acres of land he developed expressly for his daughter. Featuring white stucco walls, red ceramic floors, white bathroom tiles, pine shelves and crimson Spanish-style roof tiles, it stands out.
The ornate Polk Theater, in downtown Lakeland, is the polar opposite of Leedy’s simplified buildings.
Built in 1928 to resemble the courtyard of an Italian villa, it’s one of only three “atmospheric” theatres still left in Florida, and is listed on the National Register of Historic Places.
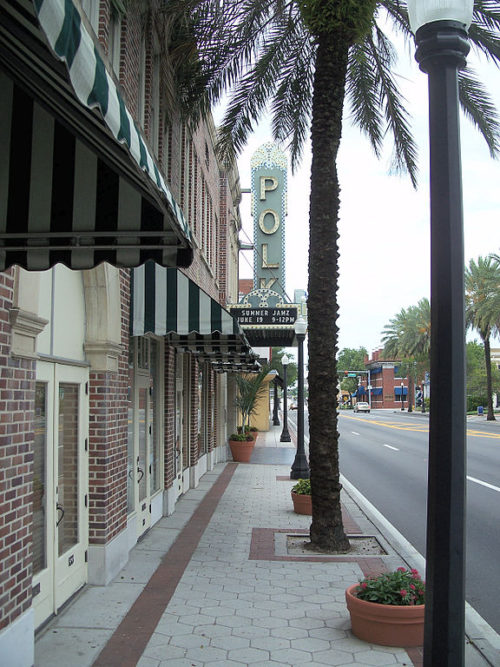
Originally a movie palace and then a vaudeville house, it fell into disrepair and closed its doors in the 1970s. Saved and renovated by a group of concerned citizens, it was reopened in 1999. Today, with 1,400 seats, it’s a venue for movies and live theater and dance performances.
The decorative touches, from its faux nighttime sky ceiling with twinkling stars to its false windows and decorative shutters, are aesthetically appealing. “This theater transports you back to another era,” said the manager.
The Polk Theatre, however, is not the only historic building in Lakeland to have been spruced up.
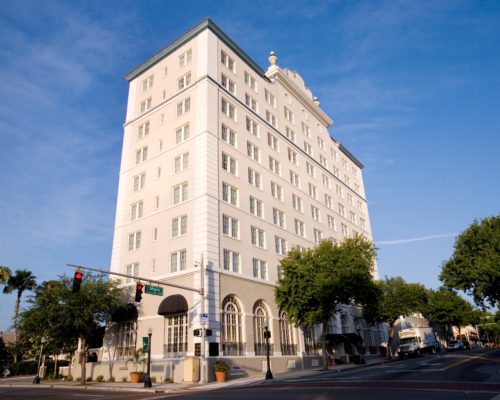
The Terrace Hotel, a Mediterranean Revival hostelry originally built in 1924 and shuttered in the late 1980s, has been back in business for eight years now. Its arched windows, grey marble walls, cypress wood ceilings, iconic columns and sculpted gargoyles are a feast for the eyes.
The hotel enhances Polk county’s reputation as a prime architectural destination.
